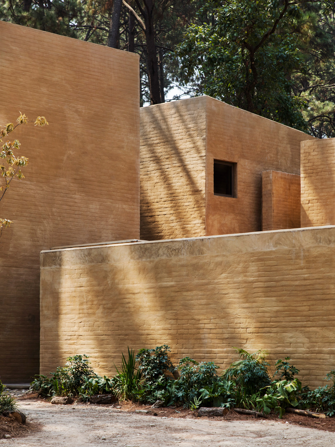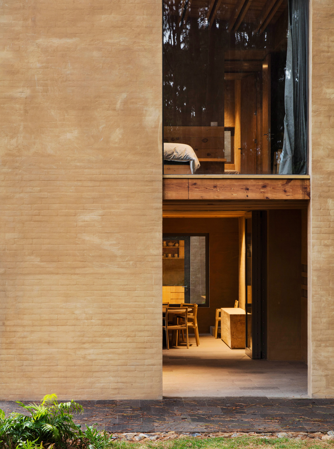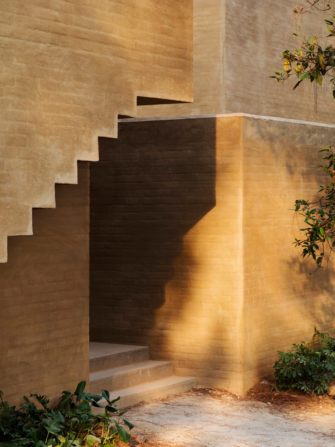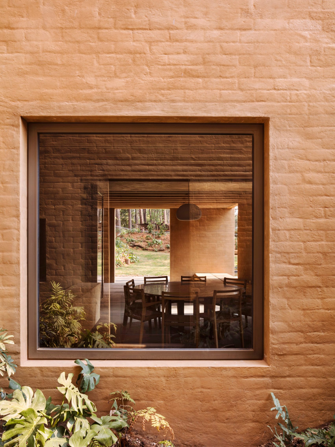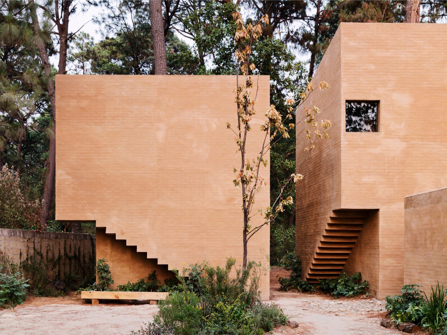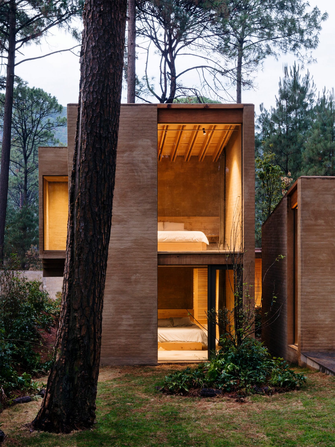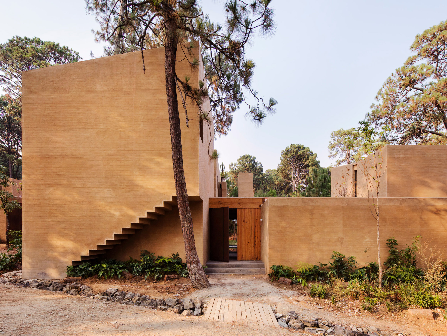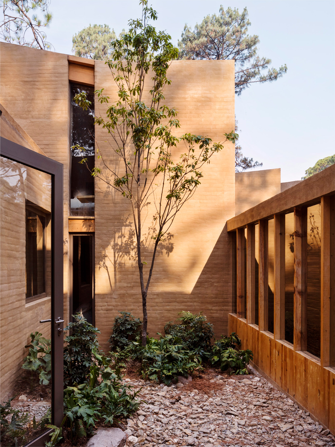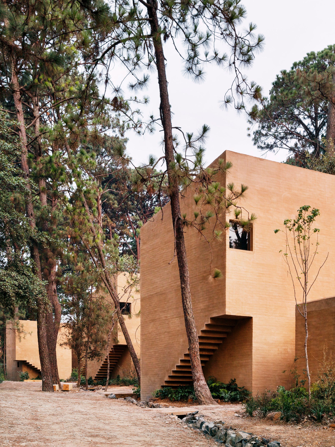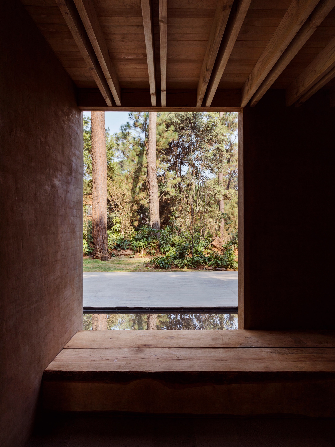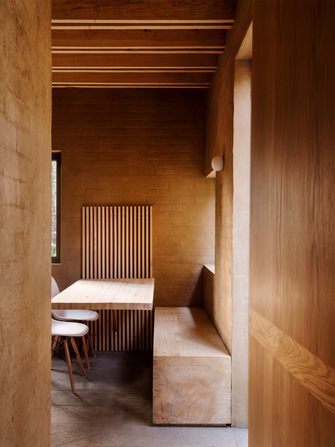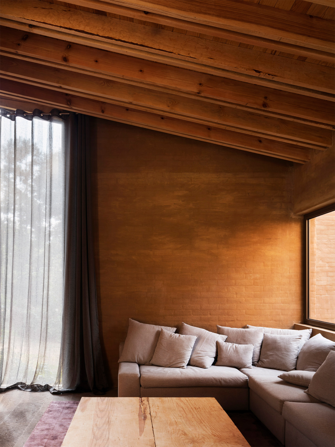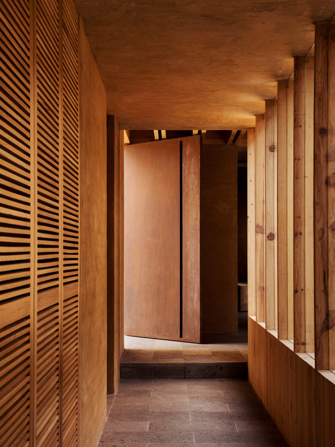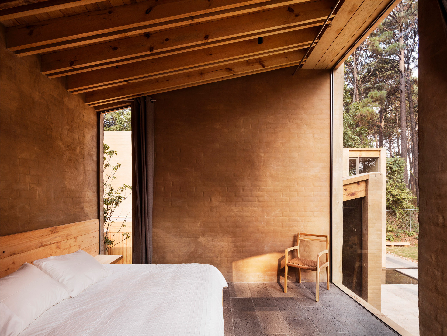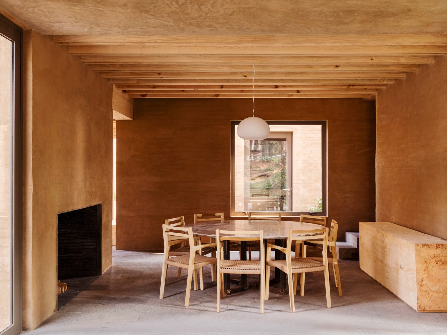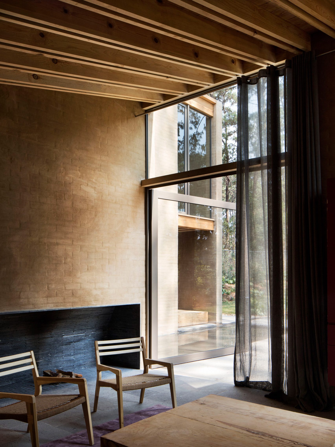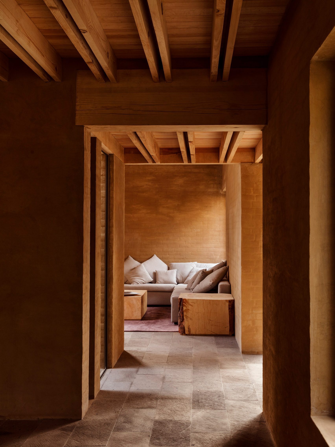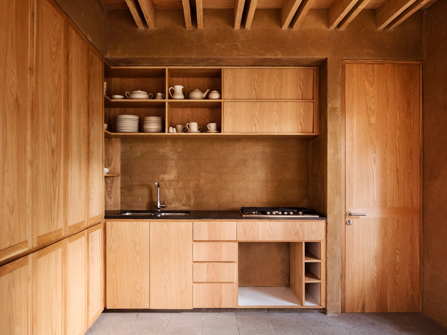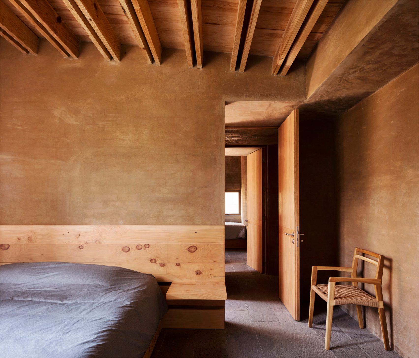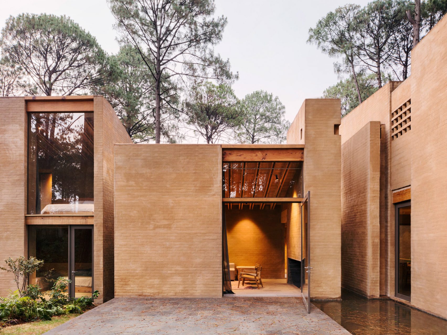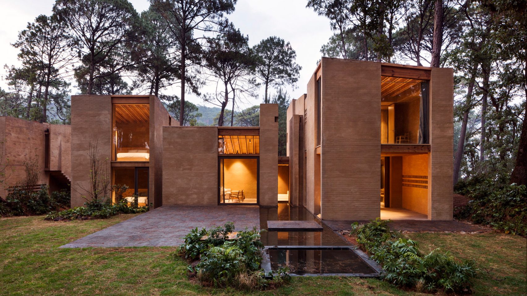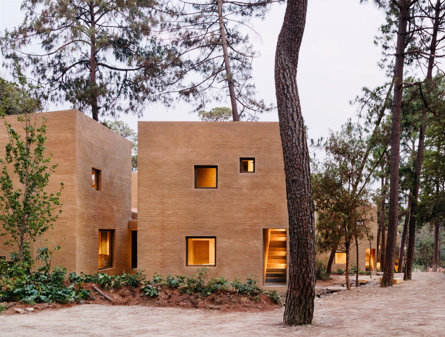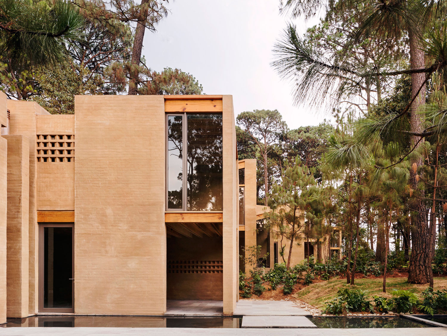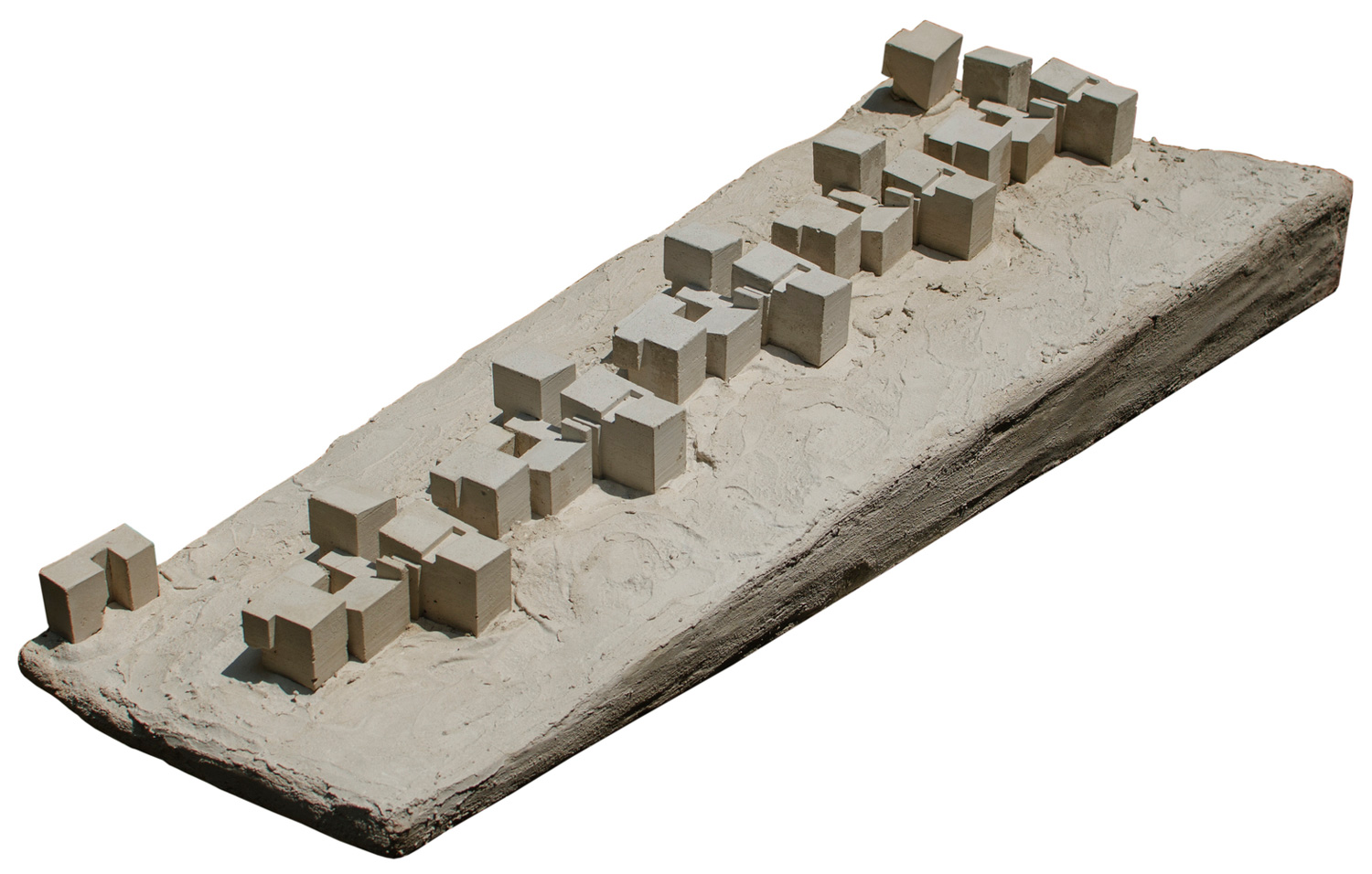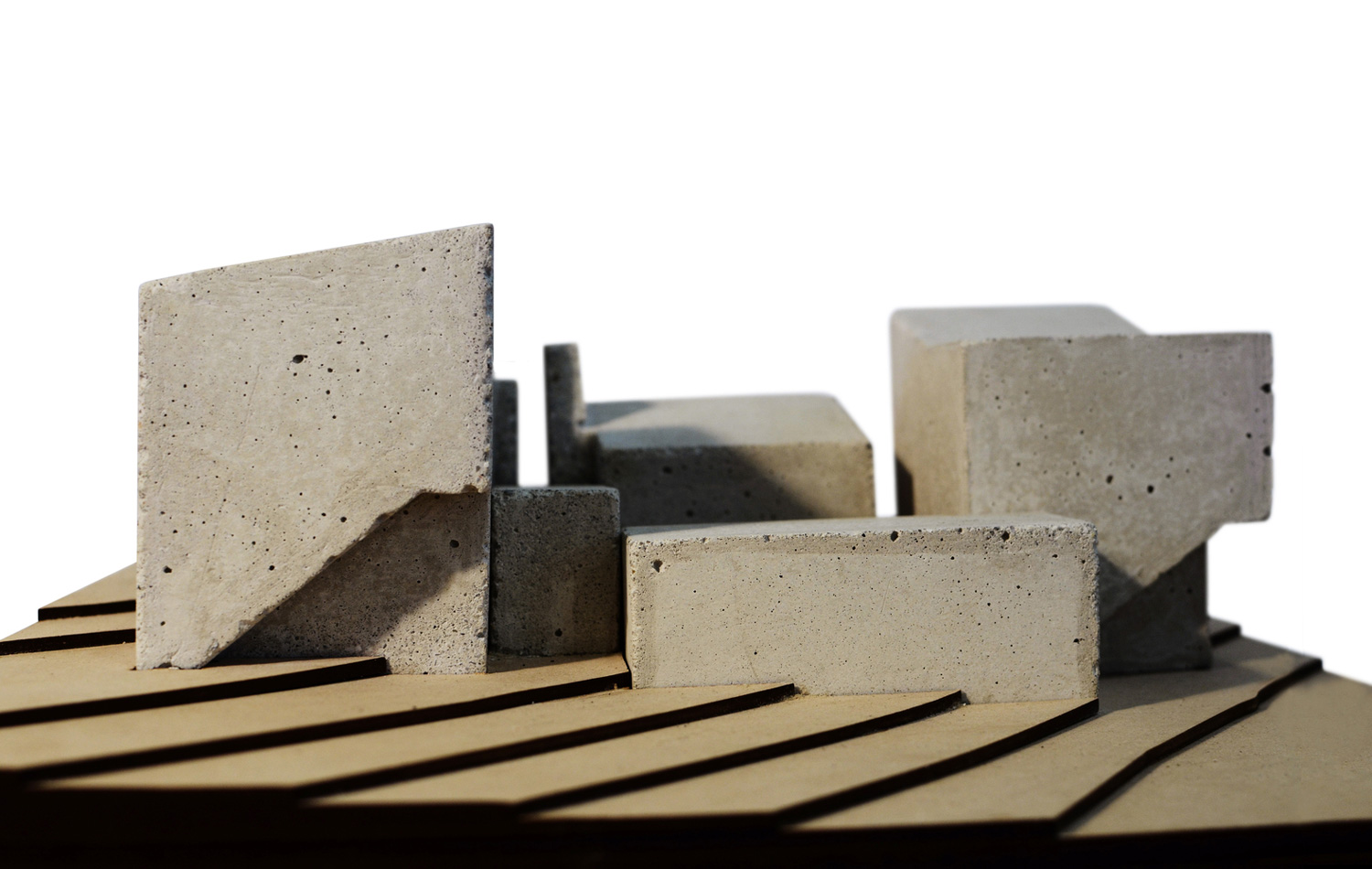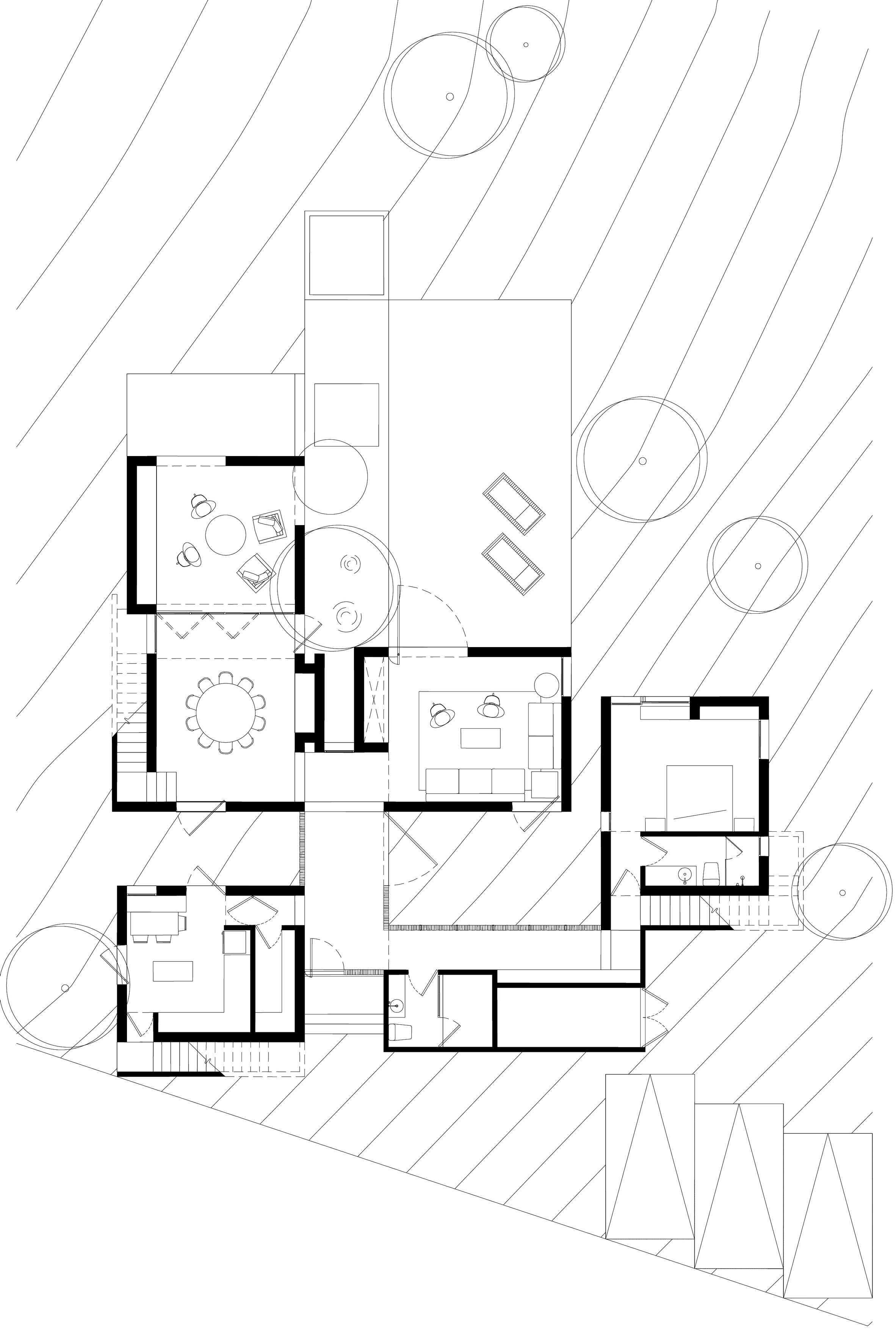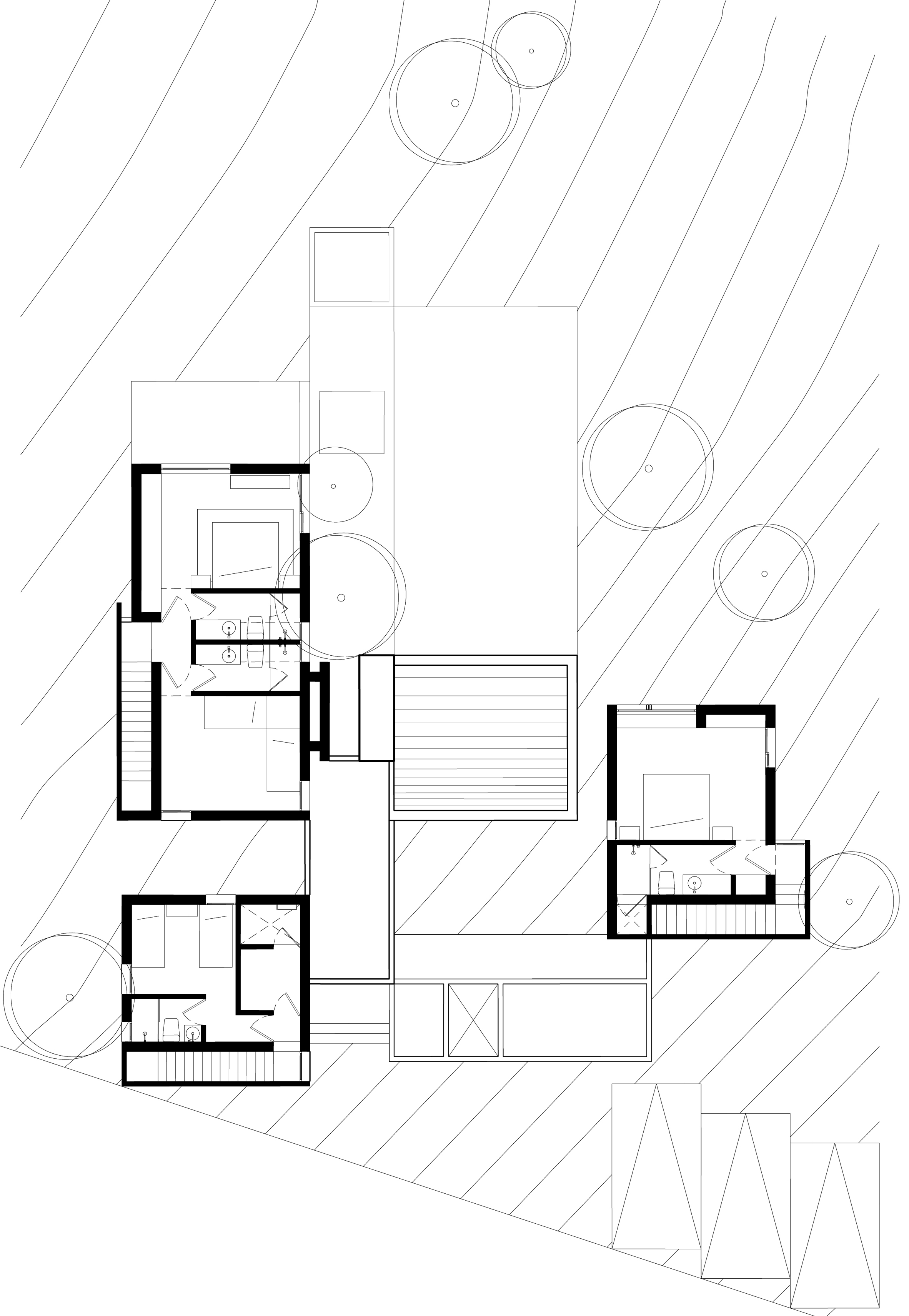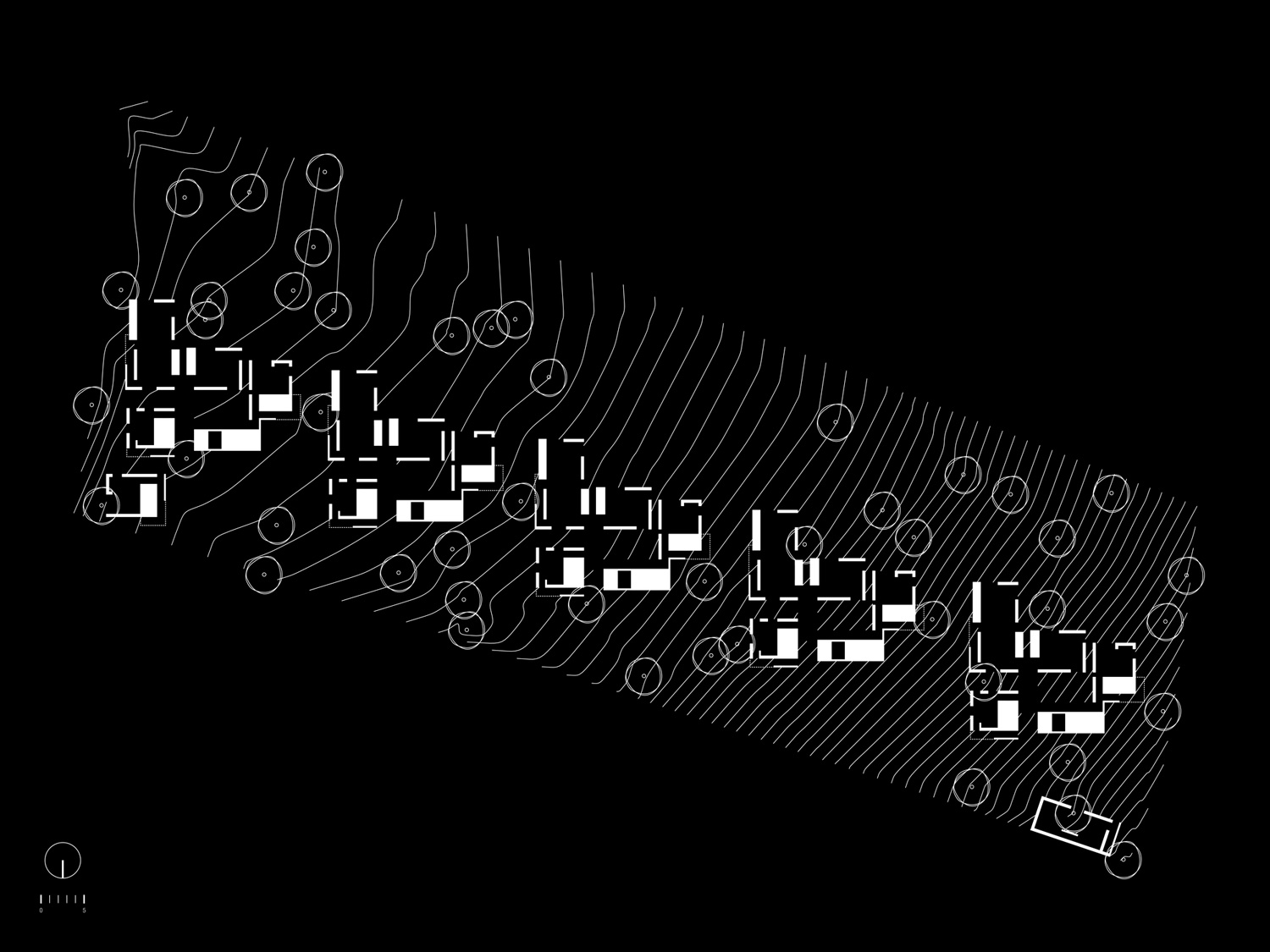To help this cluster of houses blend into their setting in a Mexican forest, architecture studio Taller Hector Barroso chose to cover the walls in a render made using local soil. The Entre Pinos development comprises a row of five weekend houses, designed by the Mexico City-based design firm for a site in the vast forest surrounding the town of Valle de Bravo.
The properties are positioned among tall pine trees in a line that sees them descend gradually to follow the topography of the sloping forest floor. The five buildings are identical. Each one is made up of a series of blocks in varying heights, grouped around a landscaped patio.
The architecture utilises local materials. These include timber and brick, as well as the soil used to mix the render applied to wall surfaces. The rendered brick gives the building its earthy pink tone. It creates a feeling of warmth and consistency throughout the interior spaces, complemented by natural stone flooring and the exposed timber framework.
Photography by Rory Gardiner.
